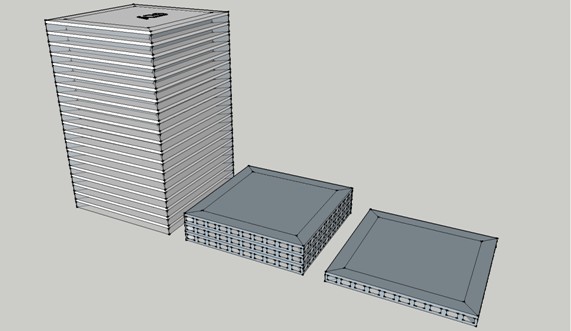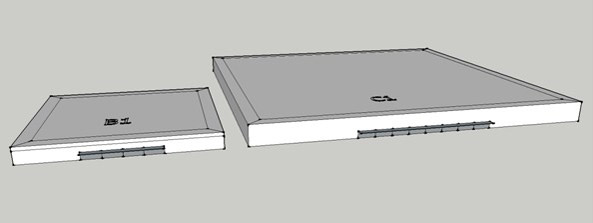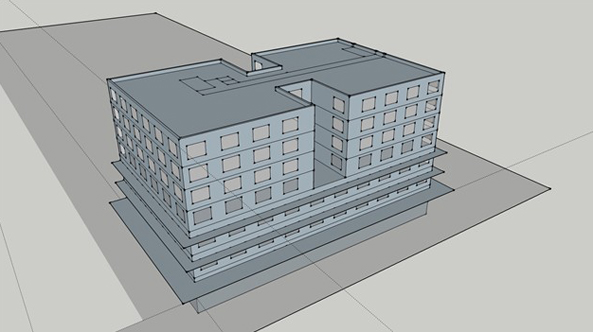Prototypes A1, A3 and A20 are all office buildings. They have the same 150 ft by 150 ft floor plate with a simple 15 ft perimeter zone. The main difference between the prototypes is the number of stores. A1 is a single story, A3 has three stories and A20 has twenty stories.
All three prototypes have a 12 floor-to-floor height and a plenum with a height of 3 ft 6 in. Ceiling height is 8 ft 6 in. Prototypes A1 and A3 have a window wall ratio of 31%; fenestration consists of 10 ft by 5 ft 6 in. windows spaced around the perimeter at 15 ft. Prototype A20 has a window-wall-ratio of 71% with floor-to-ceiling glass on all sides. Figure 2.2-1 is a visual image of the three prototype buildings.
Prototype A1 is a wood framed building while prototypes A3 and A20 are steel framed.
Detailed specifications for each of the prototype building models are presented in spreadsheets included in Portfolio Appendix E.

Figure 2.2-1: Prototypes B1 and C1
Prototypes B1 and C1 are both single story, large floor plate buildings. Prototype B1 measures 200 ft x 200 ft with an 18 ft height and a 4 ft plenum. Prototype C1 measures 400 ft x 400 ft with a 24 ft height and no plenum. Figure 2.2-1 is a visual image of the two prototypes. Prototypes B1 and C1 each have fenestration on just one side. Prototype B1 has a store front glazing system that is 8 ft high by 80 ft wide. Prototype C1 has a store front glazing system that is 8 ft high by 160 ft wide. Both curtain wall systems have an horizontal overhang located at the top of the glazing that extends a distance of 8 ft. Both prototypes have mass walls (8 inch solid grouted CMU blocks, interior insulation and gypsum board). Detailed specifications for each of the prototype building models are presented in spreadsheets included in Appendix E.

Figure 2.2-2: Prototype D
Prototype D is a mixed use building with a clear specification. Prototype D is the case study building used in the User's Manual for ASHRAE Standard 90.1-2007 to demonstrate the use of the Performance Rating Method (PRM). The building has seven above-ground stories and an underground garage. The building’s footprint is 150 ft x 90 ft with the long axis oriented due east-west. The first floor contains retail spaces with large display windows that have overhangs projecting 10 ft on the south, east, and west exposures. The second and third floors contain offices that have similarly oriented overhangs, although the overhangs project only 5 ft. Above the offices are apartments on floors four through seven. To provide more daylight and fresh air, the four floors of apartments have two 20 ft x 30 ft notches taken out of the floor plan; therefore, these levels have 1,200 ft² less floor area than floors one, two, and three. The building also has an unconditioned stairwell.

Figure 2.2-3: Prototype D Floor Plans

Figure 2.2-4: Prototype D Exterior View
Prototype D is a steel-framed building with steel stud walls with R-7 insulation in the cavities and ⅝ in. sheetrock. The windows are single glazed with clear glass in all areas except the offices, which have single-pane windows with gray glass. All windows have thermally broken metal frames. Only the windows on the residential levels are operable.
A fluorescent electric lighting system is used throughout the commercial sections of the building. Lighting power density is 1.38 W/ft² in retail areas, 1.16 W/ft² in office areas, 0.25 W/ft² in the underground parking, and 0.5 W/ft² in stairwells. The perimeter zones of the office have automatic daylight dimming controls.
Retail spaces are served by a four-pipe fan coil system so that they can be independently shut down if the stores’ operating hours differ significantly. A variable air volume (VAV) air-handling system served by the same centrifugal chiller and a boiler provides space conditioning in the office levels. The apartments are heated and cooled by four-pipe fan coil systems, which are also served by the chiller and boiler. The underground parking is ventilated during retail business hours.
A 160-ton, chiller with a rating of 0.6 kW/ton and a 2,250,000 Btu/h boiler serve all of the heating and cooling loads in the building.
Table 2.2-1: Prototype D Surface Areas
|
Space Category |
Orientation |
Wall Area |
Window Area |
Window-Wall-Ratio |
Proposed U-Value/SHGC |
|
Residential |
North |
6,600 |
1,202 |
|
1.22/0.82 |
|
Nonresidential |
|
|
|
|
|
Table 2.2-2: Prototype D Lighting and Equipment Power
|
Lighting Power |
Equipment Power |
||||
|
Area Description |
Area |
Watts |
W/ft2 |
Watts |
W/ft2 |
|
Parking |
15,700 |
3,925 |
0.25 |
4,710 |
0.30 |
